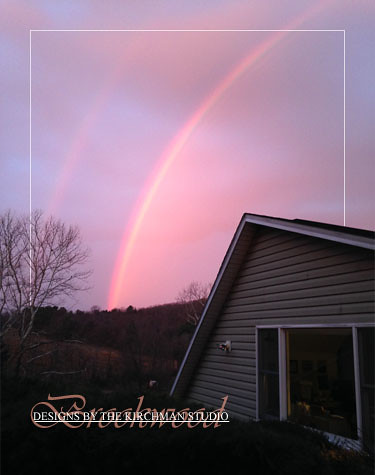
Double Rainbow over the studio window.
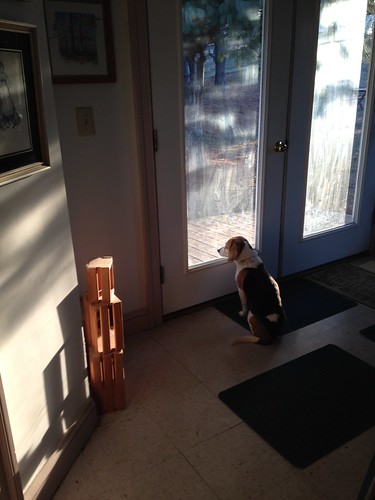
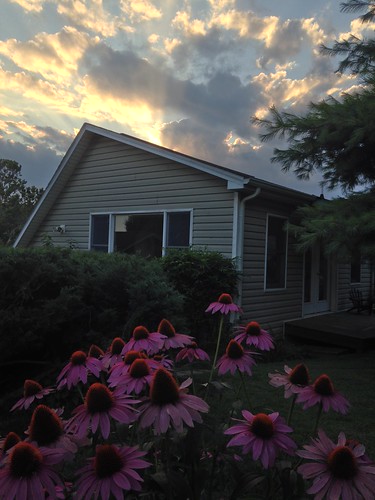
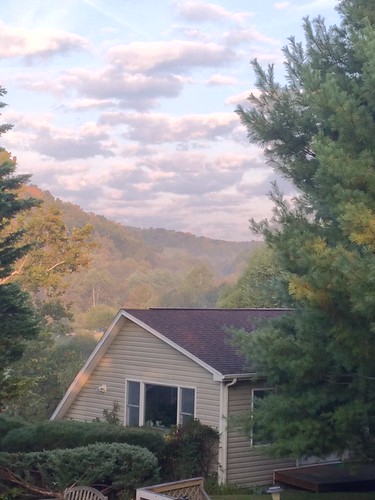
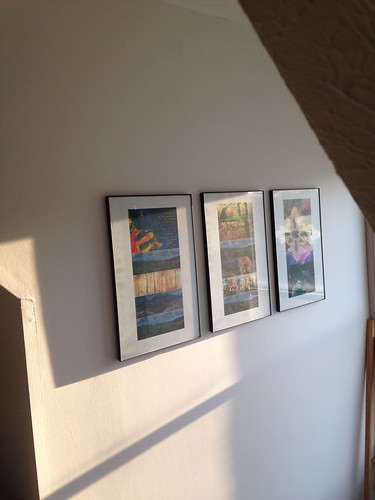
In the studio, Mr. Kirchman sought to create an environment that was conducive to inspiration.
The Kirchman Studio Brookwood Designs are of note because they are projects in the vicinity of and including the studio space. In addition to renovations to the existing house for aging in place, Mr. Kirchman designed the studio, a residence next door and a shop/work-van garage in the form of a barn. The designs are of note because they attempt to honor the region's agricultural heritage and a very nice stone church by the firm of T. J. Collins, visible from the neighborhood. The residence draws from the simplicity of German stone architecture. The stonework itself is by mason: Lewis Wright.
The Patterson Residence
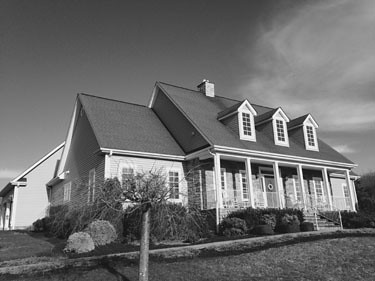

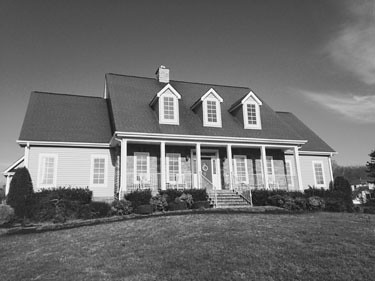
The Barn (Shop and Garage)
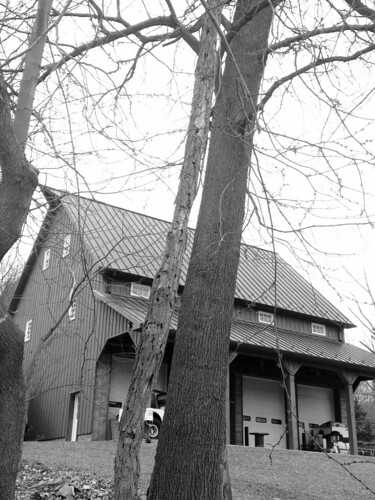
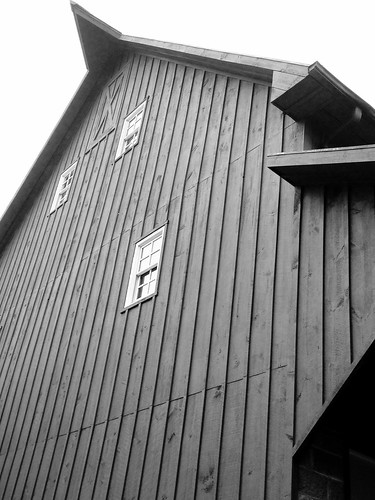
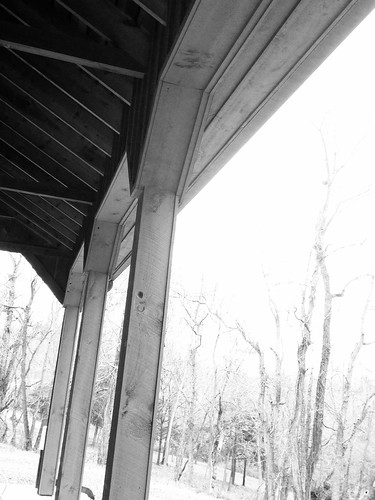
The Studio
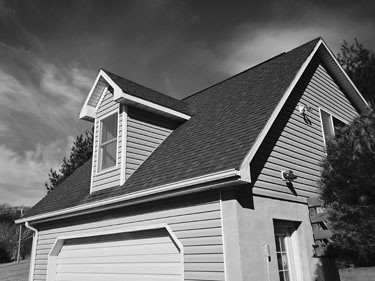
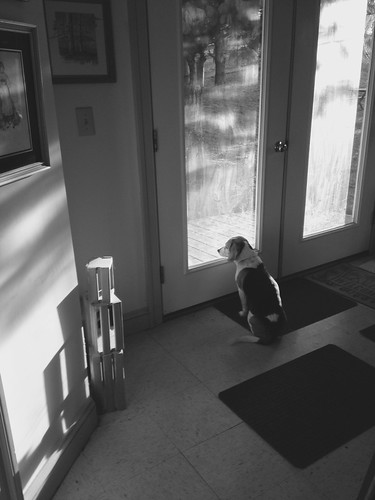
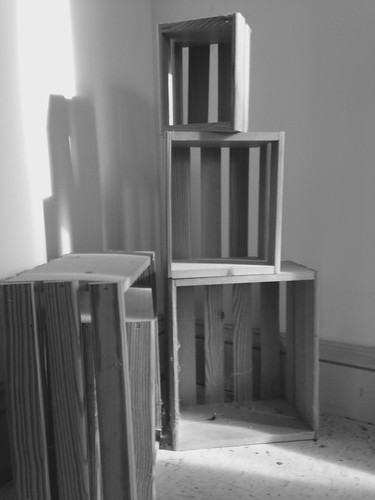
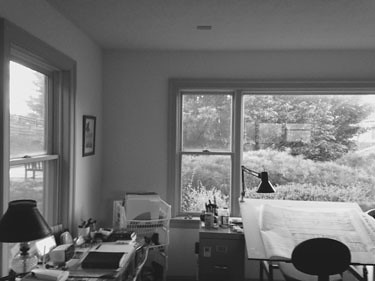
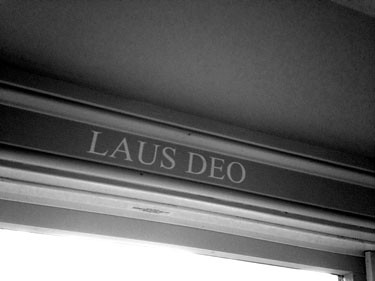
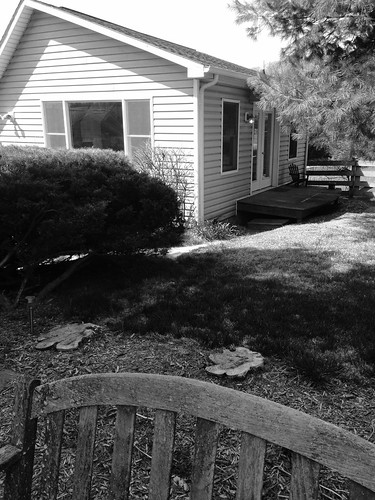

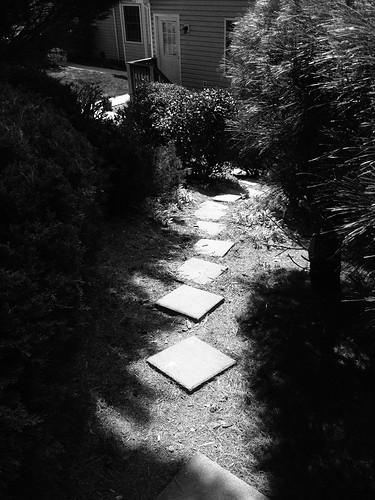
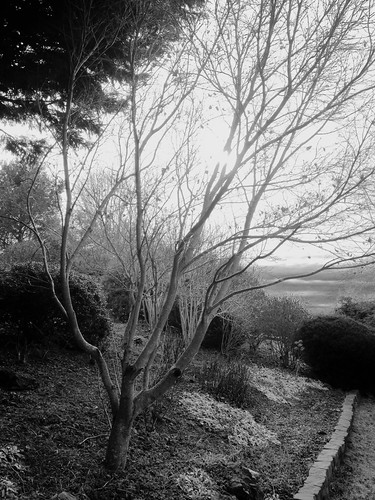
House in a House
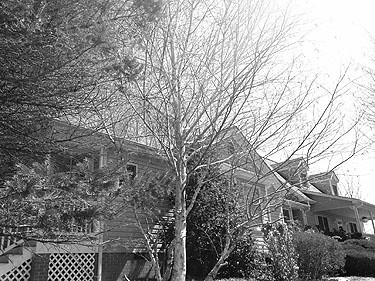
Here the garage is converted into a small house within a house with its own discreet separate entrance. It also has its own kitchenette. The perfect solution for multi-generational living.
Barbour Colonnade
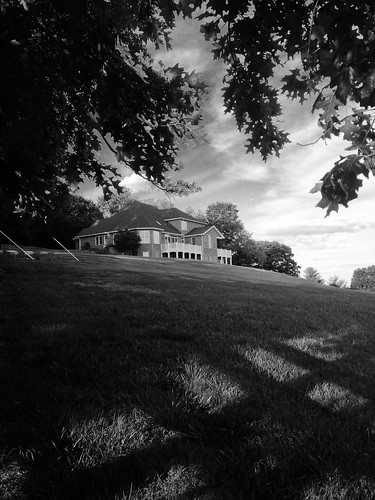
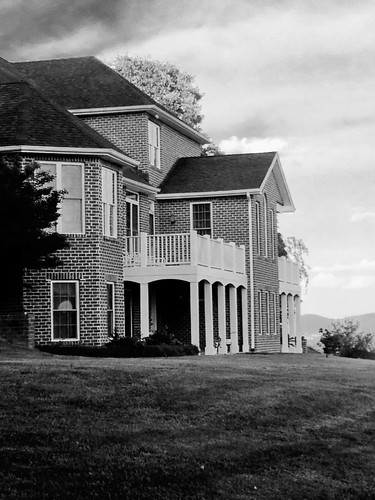

This was a planbook house built on the highest point in Brookwood. The builder turned the house so that the 'back' faced the road and the deck was sitting on skinny 4" x 4" posts. This is my design to add presence to the elevation facing the neighborhood.
________________________________________
Residences in Albemarle County
Greenwood Residence
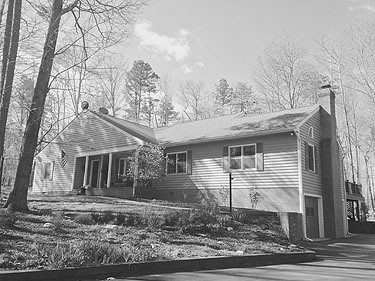
This was also developed as a house within a house concept to house the client's elderly mother.
Crozet Addition
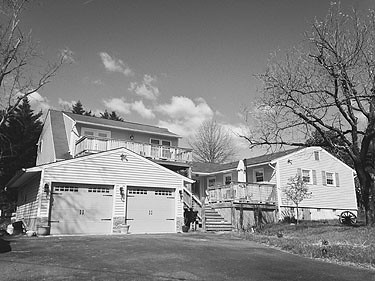
Substantial space and a garage are added to a small house. The massing is hidden in the trees and invisible from the front of the original house.
________________________________________
Staunton, Virginia Commercial Work
Enterprise Centre
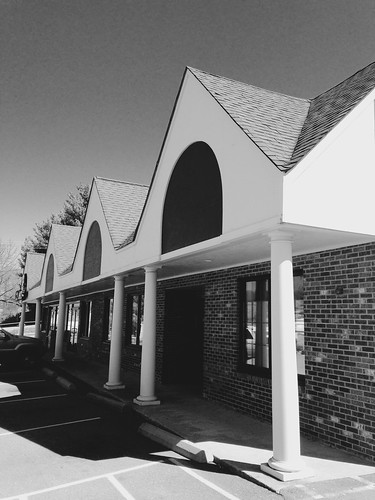

Here an old strip shopping center was given a new parapet and a new trussed roof. The original flat roof was not salvageable so it was trussed over.
Law Offices from Gas Station
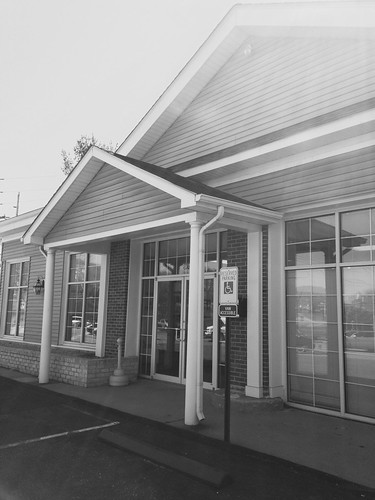
An old 'box' style gas station at the corner of Greenville Avenue and Richmond Road received a new facade and an office wing added to the rear.
________________________________________
Creating Connection with History
A Sense of Place
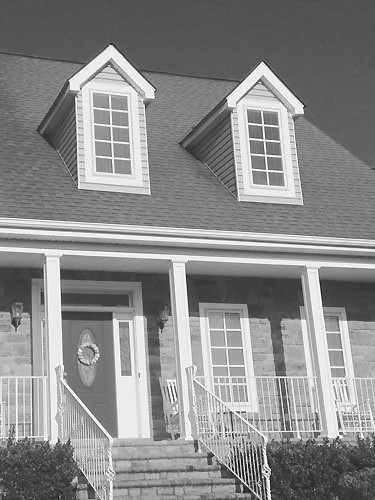
Stonework on the facade creates a sense of connection...
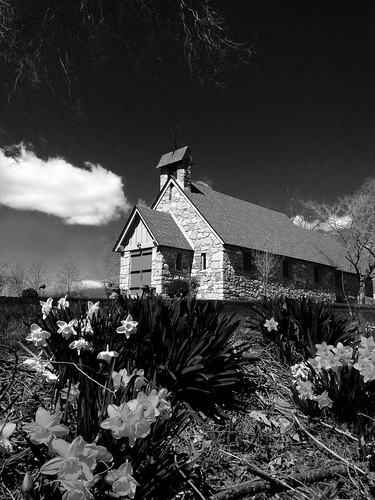
...with the historic architecture of Good Shepherd Episcopal Church by the firm of T. J. Collins.
Copyright © 2017, The Kirchman Studio, all rights reserved.


